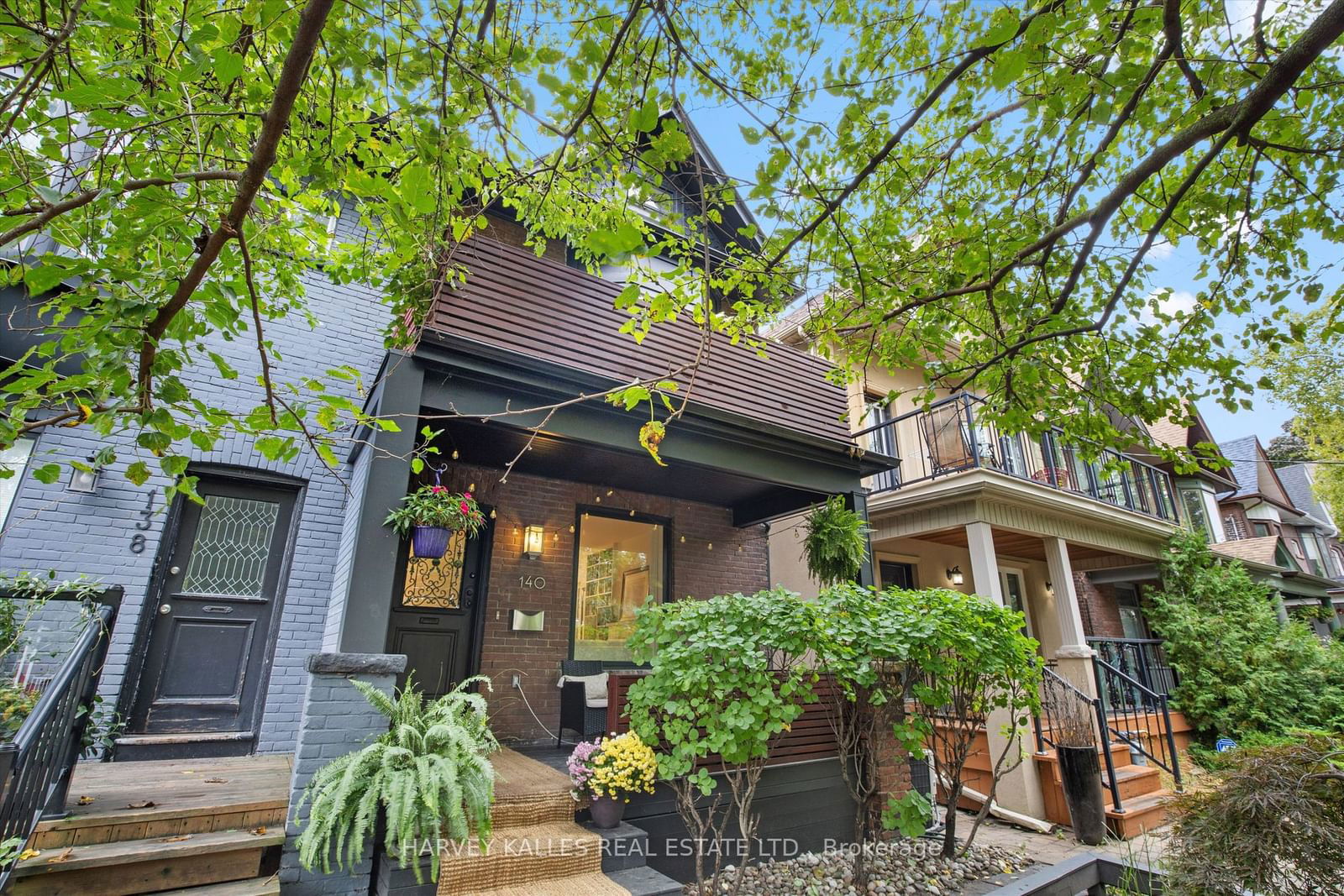$1,769,000
$*,***,***
4-Bed
4-Bath
Listed on 9/26/24
Listed by HARVEY KALLES REAL ESTATE LTD.
Nestled In The Heart Of Coveted Playter Estates, This Stunningly Renovated 3-Storey Semi Exudes Modern Elegance And Timeless Charm, From The Front Entrance To The Landscaped Yard. The Main Floor Offers An Open-Concept Living And Dining Area, Complemented By Oak Hardwood Flooring And Pot Lights - Ideal For Gatherings. The Gourmet Chefs Kitchen Features Marble Floors, Carrera Marble Stone Countertops, And Backsplash, Along With A Centre Island And Breakfast Bar. Access From Kitchen To Mudroom And Side Entrance, With Staircase To The Lower Level. Upstairs, The Primary Suite Boasts A Private Balcony, Spa-Inspired Ensuite, And Wall-To-Wall Closets, Alongside Three Additional Bedrooms Spread Across The Second And Third Floors. The Third-Floor Bedroom Is Bathed In Natural Light And Opens To A Rooftop Terrace, Perfect For Unwinding Or Entertaining. The Updated Lower Level Includes A Large Rec Room With Above-Grade Windows And New Floors, Plus New Updated Laundry Room! Outdoors, Enjoy Beautifully Landscaped Front Gardens And A Sprawling Backyard Oasis, Perfect For Relaxation Or Play. Located In The Renowned Jackman School District And Close To Shops, Restaurants, Walking Trails, And More, This Home Is Truly A Must-See!
2 LG Fridges/Freezers (1 Stainless Steel, 1 White), Bosch Dishwasher, Frigidaire Oven and Cooktop (New), GE Microwave, Frigidaire Washer and Dryer, Rattan Patio Furniture, All Elfs, All Window Coverings, TV in L/L, Third Floor Spacepak
E9369538
Semi-Detached, 3-Storey
7+1
4
4
Central Air
Finished, Sep Entrance
N
N
Brick
Forced Air
Y
$7,131.72 (2024)
132.00x19.00 (Feet)
